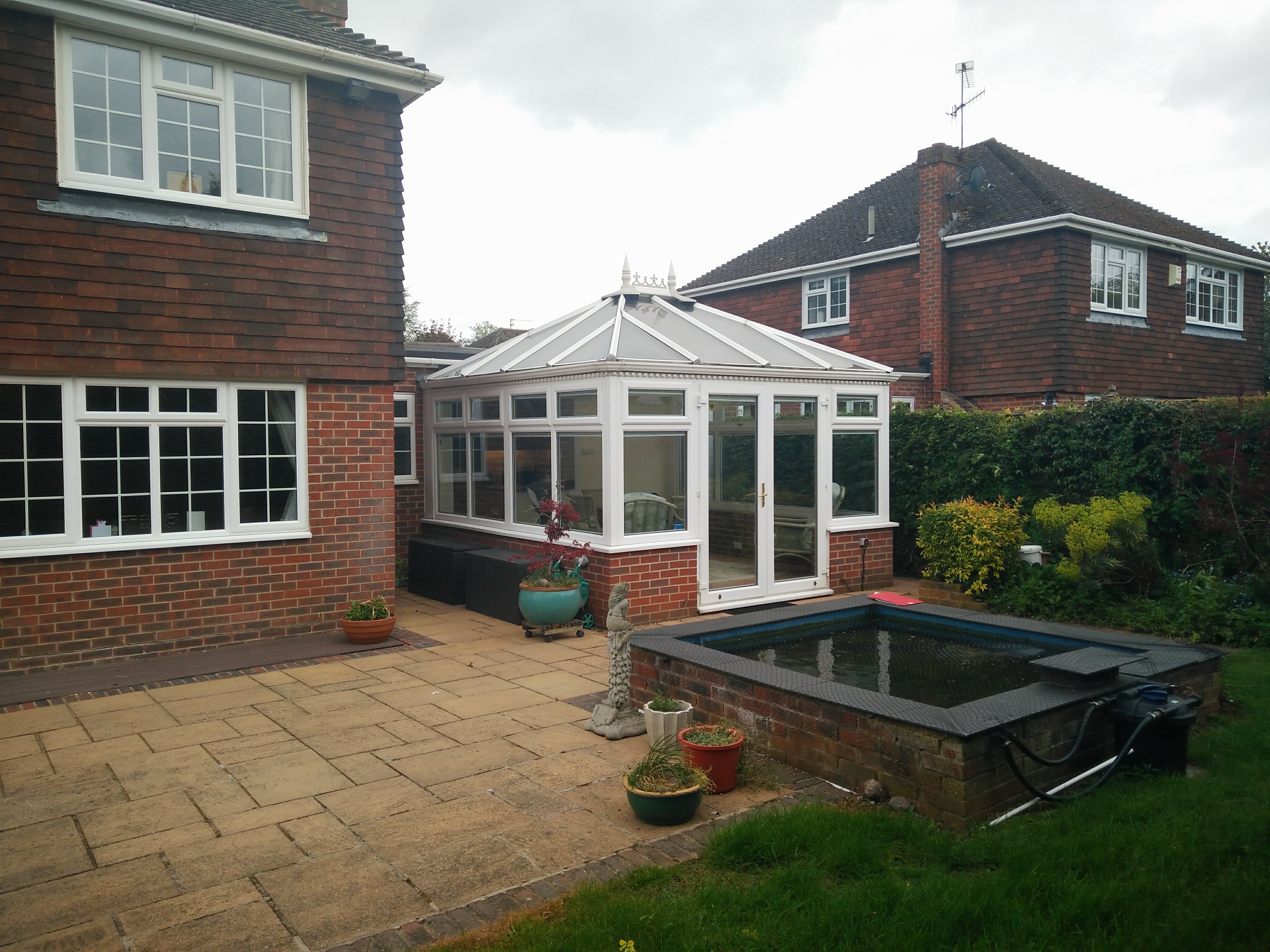Project Description:
Part double side & rear extension to create a:
- Large kitchen/Dining area with a visual connection with the rear garden.
- Internal alterations to create a utility room and wet-room
- A new study room by converting the existing garage
- New bedrooms at the first floor level
Project Value:
£200kServices:
RIBA Stages 1-3

Existing Rear View
 Existing Front View
Existing Front View

Existing Plans

Proposed Ground Floor Plan

Proposed First Floor Plan







