Project Description:
Our wanted to demolish and rebuild their garage and remodel their house to suit their day-today needs. We proposed a side extension to accommodate the garage, utility and cloak-room. The Internal layout was remodelled to provide a large kitchen which is better connected with the rear garden. The site being in a conservation area, our design had to be sympathetic to the main house and respect the local character.
Services:
RIBA Stages 1-3

Proposed Front View

Existing Ground Floor Plan

Existing Roof Plan

Proposed Ground Floor Plan

Proposed Roof Plan

Proposed Front View
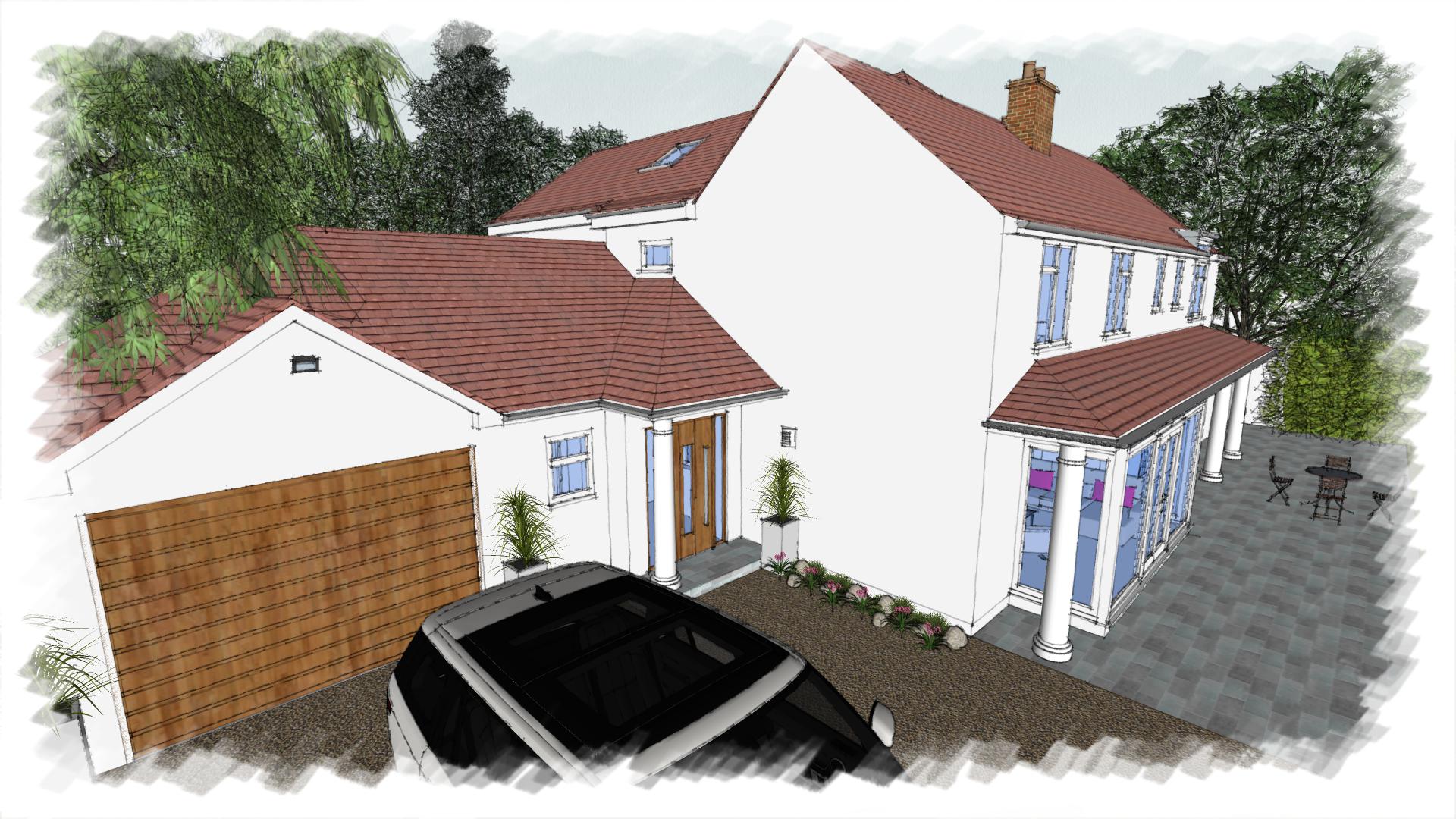
Proposed Entrance
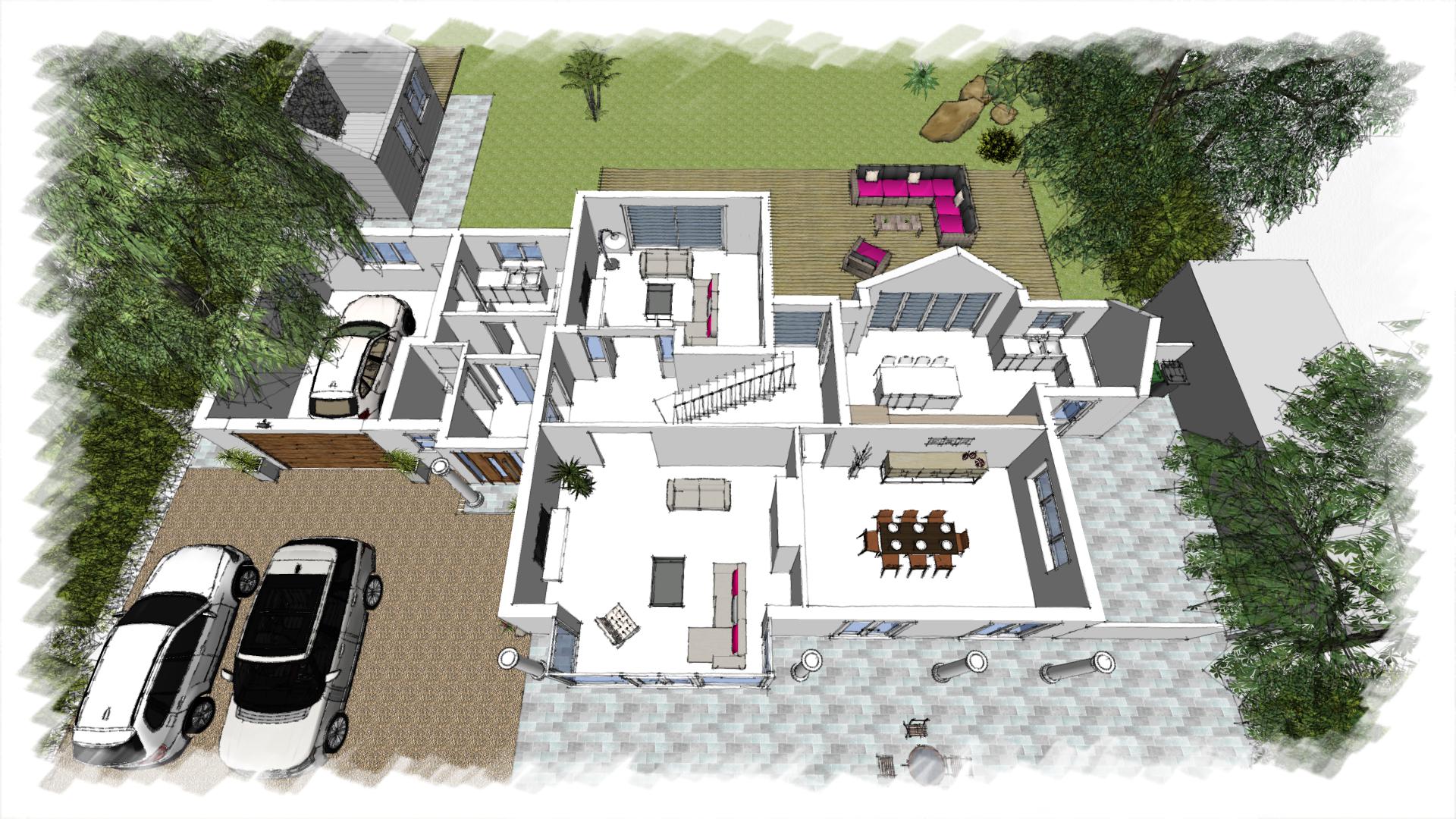
Proposed 3D Floor plan
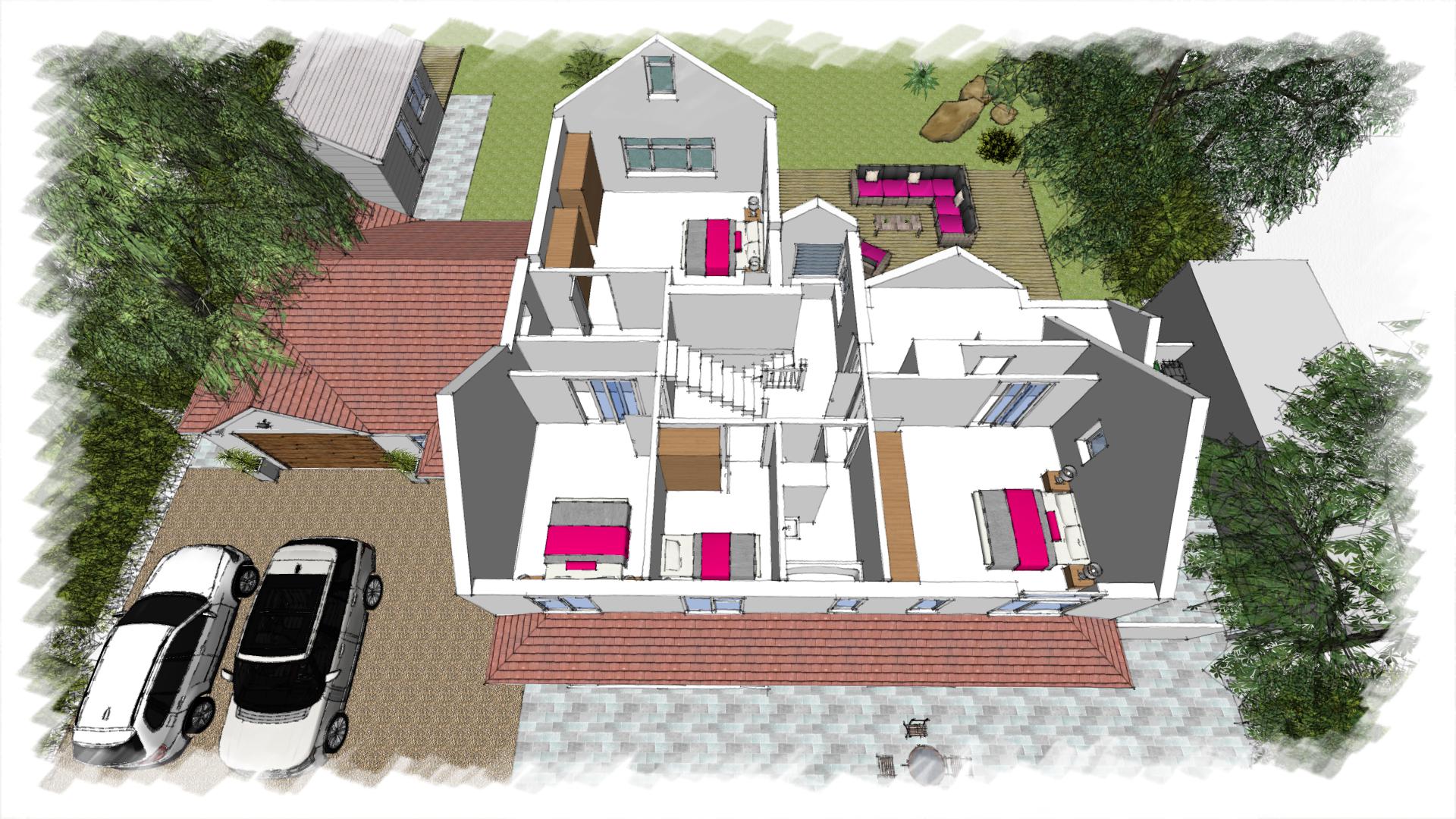
Proposed First Floor Plan
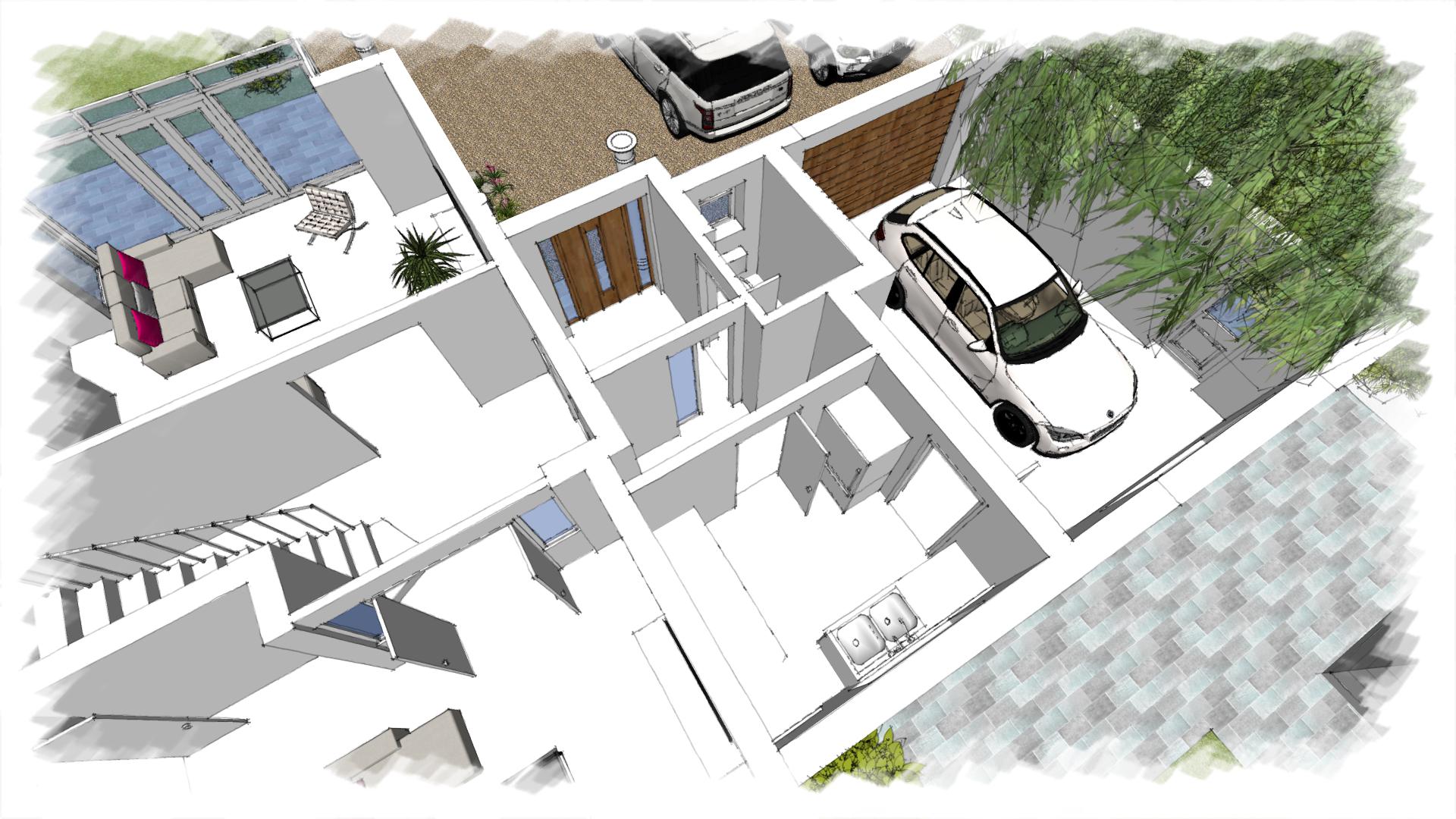
Proposed New Entrance/Garage/WC & Utility
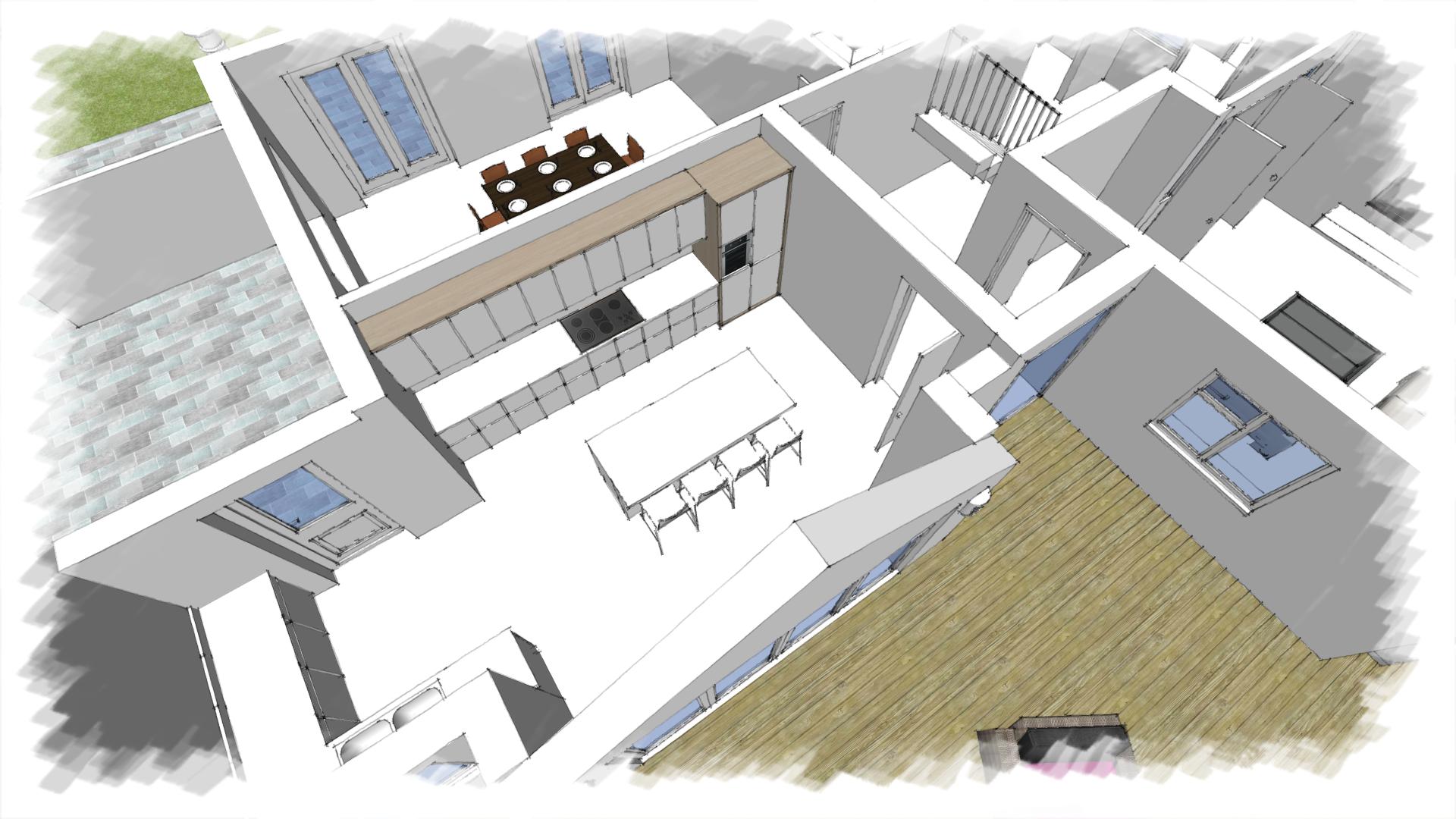
Proposed New Kitchen Layout
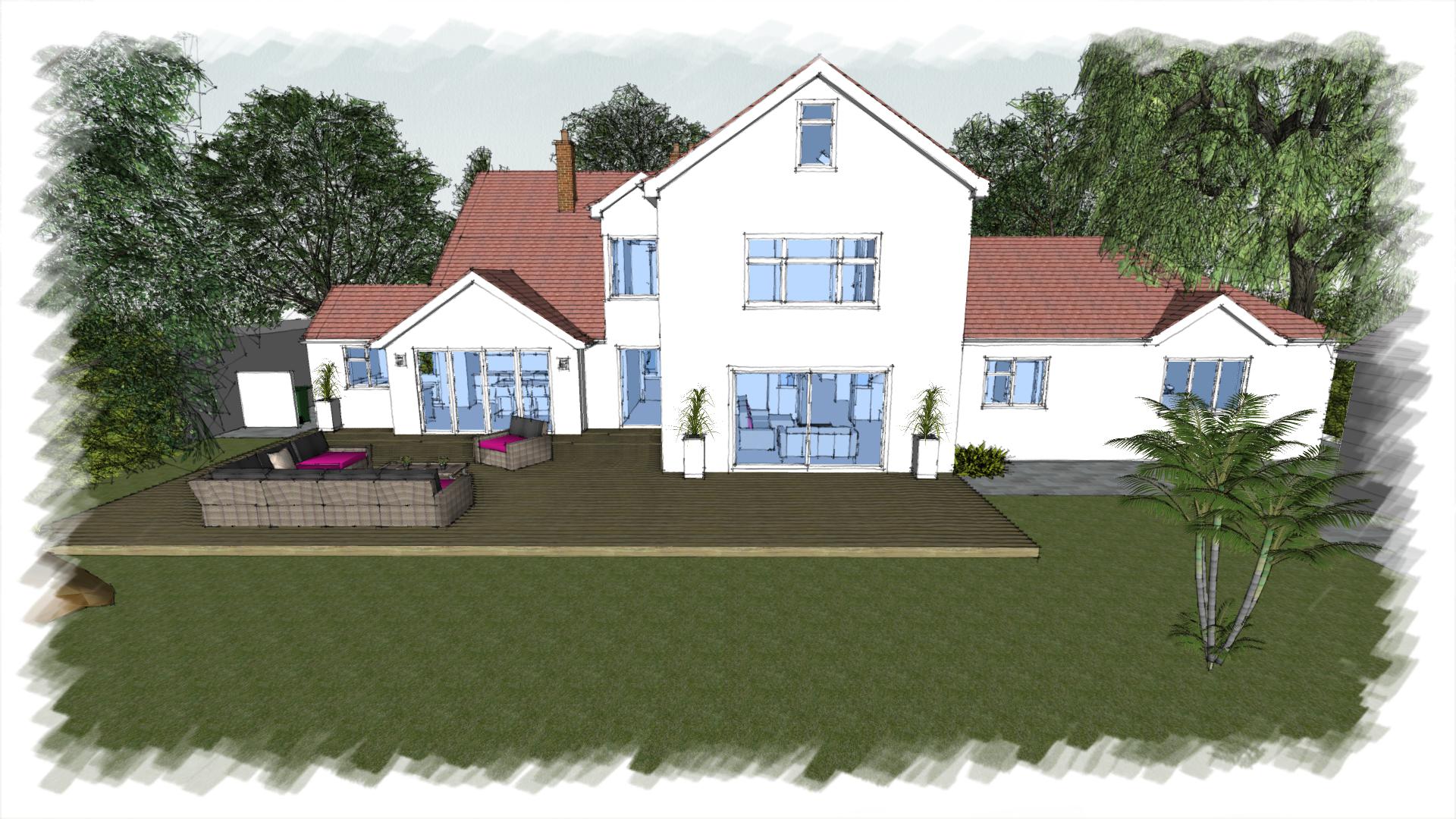
Proposed Rear View

Proposed Rear/Roof View

Photo-realistic Rear View

Photo-realistic Kitchen View
